Treetops at Kenmore
OUR PRIVATE SANCTUARY DESIGNED ESPECIALLY FOR YOU TO ENJOY SERENE LIVING
STAGE 3 – COMING SOON!
LIFE IS ABOUT THE CONNECTIONS WE MAKE
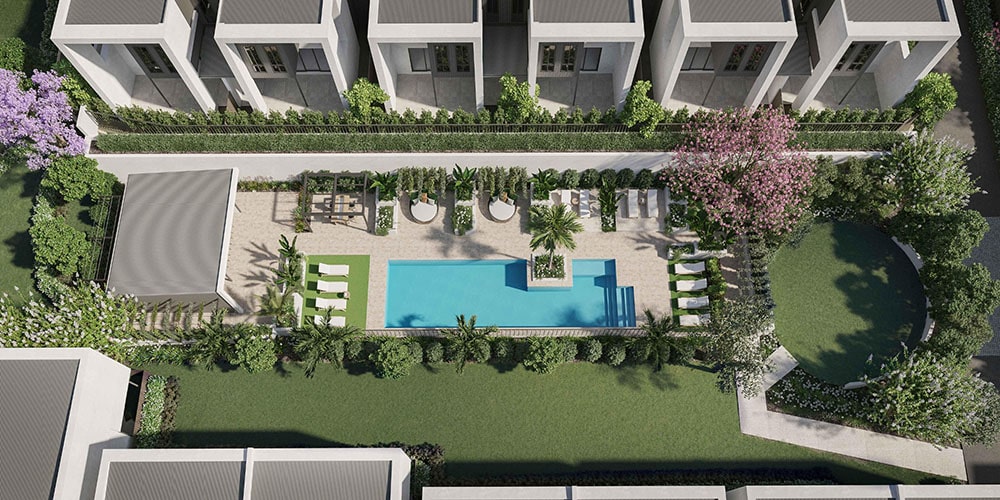
Harmonious design speaks volumes, not only of its connection to time and place, but of those that will inhabit a space. Treetops at Kenmore encompasses a designer collection of 96 contemporary town homes nestled amongst lush Australian native landscaping, against a stunning natural canopy of Eucalyptus treetops. Envisioned to epitomize Kenmore and all that locals love about it; Treetops will be a timeless new chapter in the area’s urban renaissance.
Thoughtfully designed town homes built for the modern family. With spacious floor plans and sophisticated finishes in each space; Treetops at Kenmore is a sanctuary designed for all to enjoy serene living. Eight distinct 4-bedroom town home designs each provide sophisticated open plan living/dining spaces with the real freedom of flexibility for modern families including a separate media room and in some plans and additional study. To invite the outside in, all plans include either a deck or balcony plus a ground level patio area. Meticulously designed for a lifestyle of comfort, Treetops is your reward for all your hard work.
When it’s time to unwind, Treetops offers a choice of spaces to connect with nature or family and friends. A central park space provides an open green canvas at the heart of the community offering a private space to relax and watch the sun set over the resort style swimming pool and barbecue entertaining area. Two sets of bike racks make access around the community a breeze.
Located in the blue chip western suburb of Kenmore, the development is situated just 11 kilometres from the Brisbane CBD.
All townhomes have been positioned to maximise views of the surrounding mountains. The elevated site delivers a terraced flow, enhancing the sense of privacy and space.
Stage 3 consists of 34 townhomes and has yet to be formally released to the local market. Stage 3 is the premium stage, it is the most elevated at the top of the hill.
All residences will be finished to a very high standard with inclusions such as:
All residences will be finished to a very high standard with inclusions such as:
- Eight distinct town home designs
- Sophisticated open plan living / dining spaces
- Ducted air-conditioning
- Freedom of flexibility for modern families with separate media room and in some plans an additional study
- Four generously sized bedrooms to each residence
- The master suite is private cozy retreat complete with large walk-in robe and a bright and airy dual vanity ensuite
- Elegant and functional kitchens with a stunning range of the latest Ilve appliances and a marble-inspired natural stone bench with waterfall edge
- Premium fittings and fixtures throughout to enhance the luxurious mood
- Engineered Oak flooring to the living zones and quality 100% wool carpet to bedrooms and hallways
- Deck or balcony plus ground level patio area, perfect for entertaining
- Energy efficient LED lighting throughout
- All homes at Treetops at Kenmore incorporate a 6.6KW solar PV system and electric vehicle charging station
- Window coverings throughout
- High ceilings and much more
Please view project video here:
Extensive Green Space & Revegetation
As a condition of the Development Approval for the site, Stage 1 will also consist of an extensive 3,100 m2 environmental protection zone along the frontage of Moggill Road whereby a significant number of existing trees have been retained and a further 175 new native trees will be planted. Approximately, 100 of the new native trees will be mature, with an initial height of 2 to 3 metres. This area will also include a further 300 new shrubs, and more than 7,000 ground cover plants. Additionally, throughout Stage 1, the common areas and streetscape will be enhanced by an extensive planting regime. Further landscaping consisting of small shade trees, feature shrubs and ground cover, will also be planted within the boundaries of each individual townhouse including the court yard area.
In total, more than 5,900m2 will be dedicated to green space at Treetops at Kenmore, including a dedicated green spine (approx. 2,800m2) in the centre of the development incorporating the residents’ facility, The Treetops Club.
Here you can take a dip in the pool, lounge on the sun beds, or relax on the dedicated green space and yoga lawn. Use it as an extension of your home, as a place to entertain family and friends, and enjoy a meal by the BBQ and dining area.
Sustainable Living:
The industry leading sustainable design features that the developers City Development Limited (CDL) and Metro have adopted for the construction of Treetops at Kenmore ensures that the quality of life is maximised for all residents whilst still harmonizing with the local environment and climate through the conservation of energy, resources and the recycling of materials.
All townhouses at Treetops Kenmore will include the following sustainable features:
- 6.6KW Solar panel system
- Electric vehicle car charger in the garage of every town house
- Main board upgrade for solar
- Paint system (Lowest VOC in the market)
- Mature planting throughout the development
- Reverse cycle ducted multi zoned air conditioning
- High efficient LED lighting throughout
- 100% wool carpets with low VOC
- Concrete slabs – flyash additives at 30% volume to reduce carbon
- Building facades will utilise Weathertex, an environmentally friendly, termite resistant cladding. This building material provides a below zero carbon footprint as it is constructed using 97% timber and 3% natural wax
- ILVI appliances – some of the most energy efficient in the market
- Generously landscaped surrounds including a 2800m2 green communal spine including residents facility and a further 3100 m2 environmental protect zone
Location and timing:
Treetops at Kenmore is located at 20 Margaret Court, Kenmore and sits on a 3.25 hectare site with an existing court approved DA for 96 townhouse dwellings.
It is located just minutes (1.9kms) to Kenmore Village Shopping Centre, which is the major retail centre for the local catchment and includes major brands such as Coles, Pizza Hut, Pizza Capers, Amcal Chemist, Liquorland, Mitre 10 Hardware, Australia Post, Flight Centre, Bank of Queensland and the Commonwealth Bank.
Other tenants include a dental practice, optometrist, physiotherapist, massage studio, drycleaners, hair and nail salon, and a range of cafes and restaurants catering for an extensive range of food offerings including coffee shop, delicatessen, seafood, Chinese, and sushi.
Major employment hubs such as the Wesley Hospital, Indooroopilly Shopping Town (consisting of 360 retailers) and the University of Queensland are less than a 10 minutes drive away. Nearby are several extensive conservation parks including Mount Coot-tha which are ideal for mountain bike riding, bush walking and bird watching. The renowned Yarawa Pony Club, established for more than 50 years is also a short drive away.
The project is split over 3 stages and completion for each stage is scheduled for :-
Stage 1 – November/December 2023 – 30 townhouses
Stage 2 – February/March 2024 – 32 townhouses
Stage 3 – April/May 2024 – 34 townhouses
From $1,040,000
CONSTRUCTION UNDERWAY
The civil construction on all three stages of the development are all but complete with the first dwellings in stage 1 now under construction.
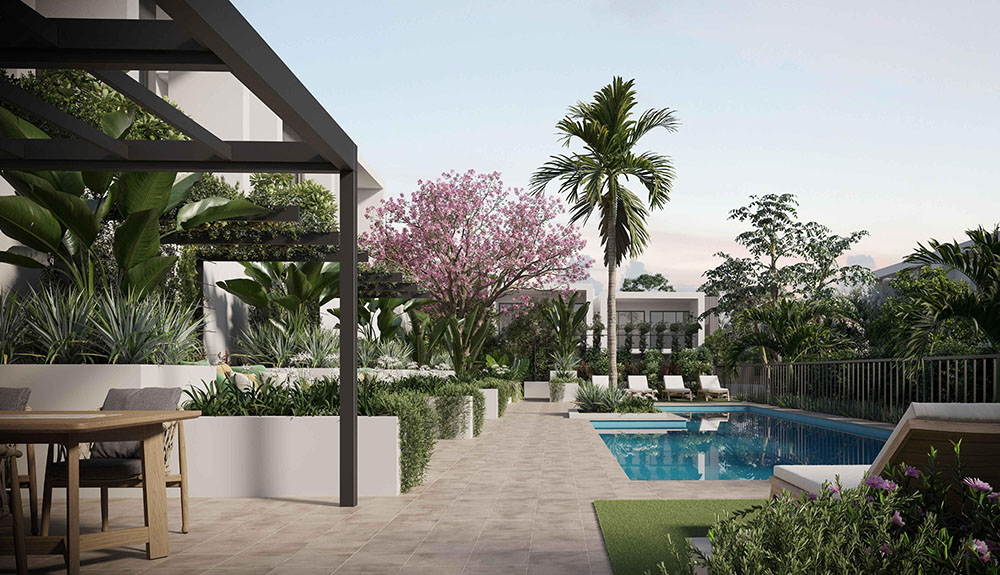
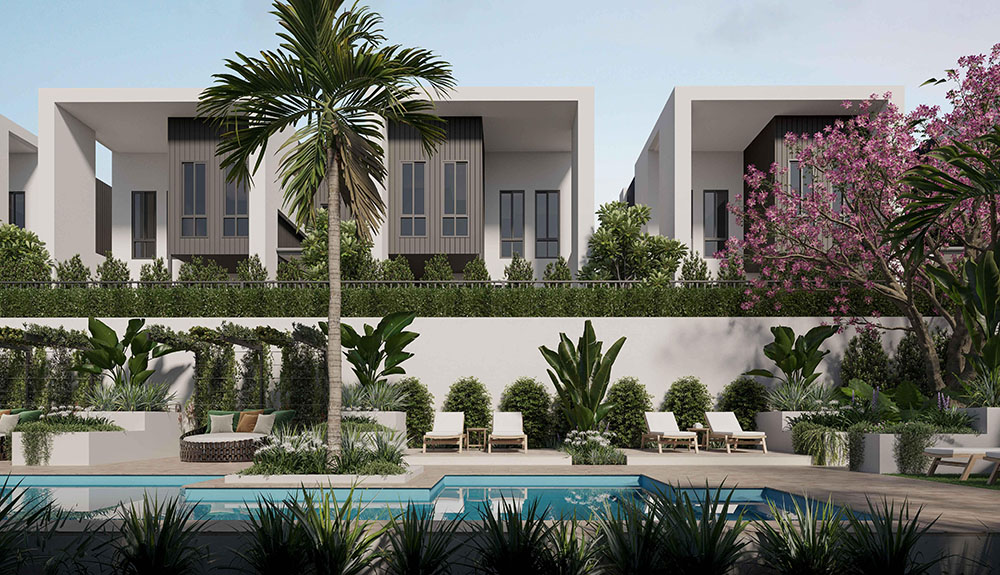
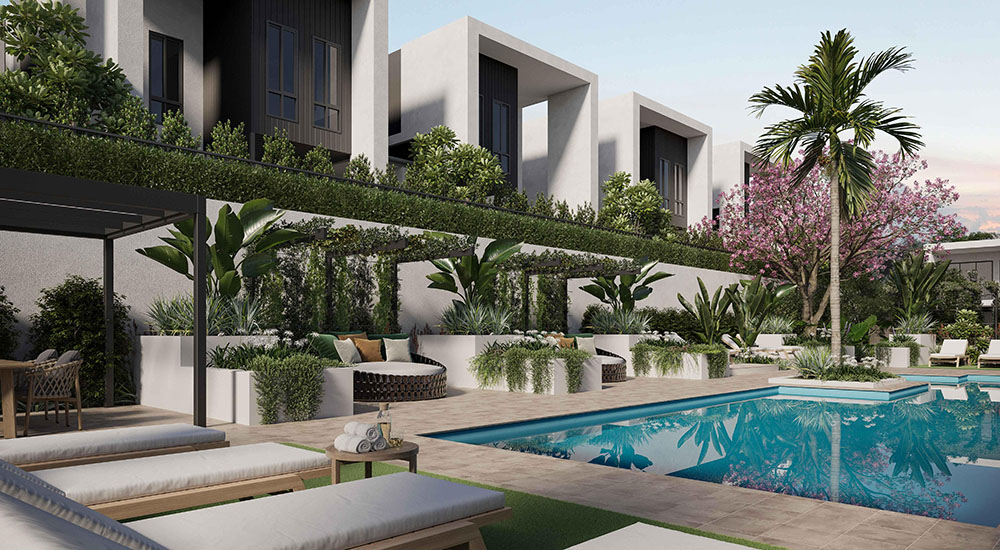
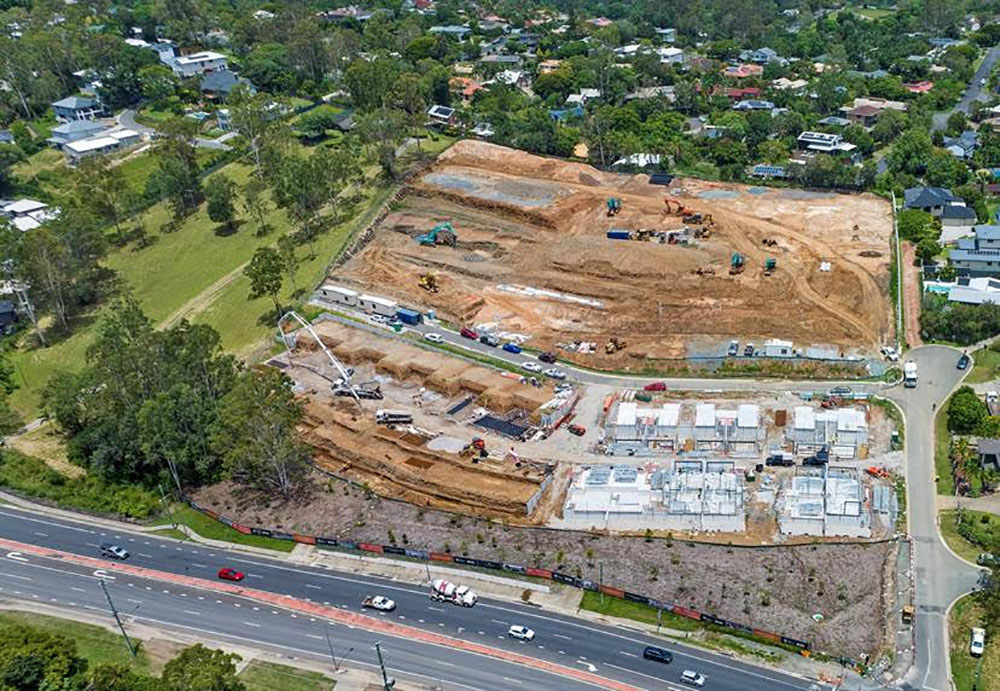



 OFF MARKET Cracking 2 and 3 Bedroom Apartment
OFF MARKET Cracking 2 and 3 Bedroom Apartment






